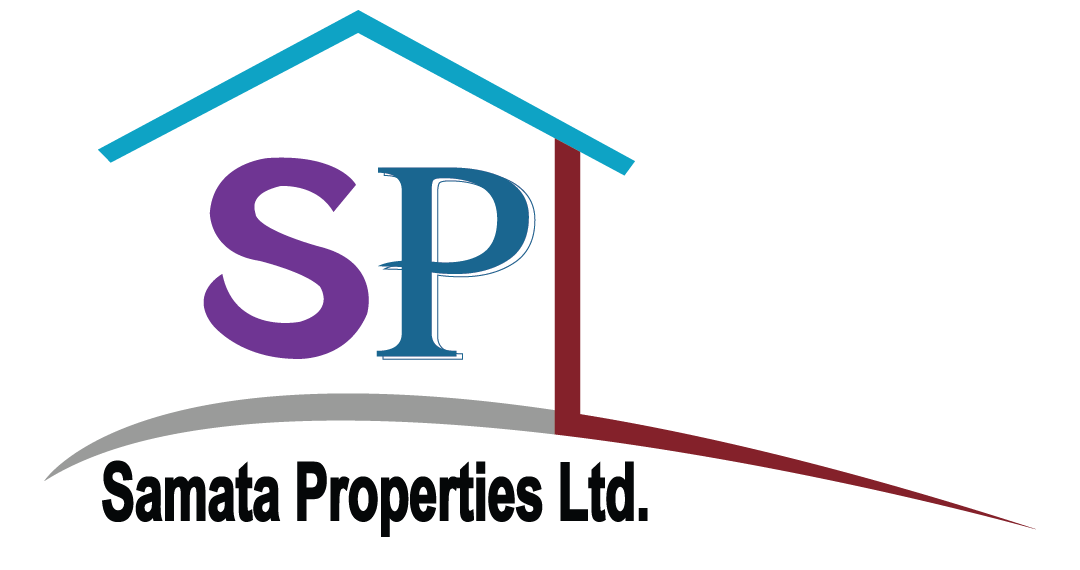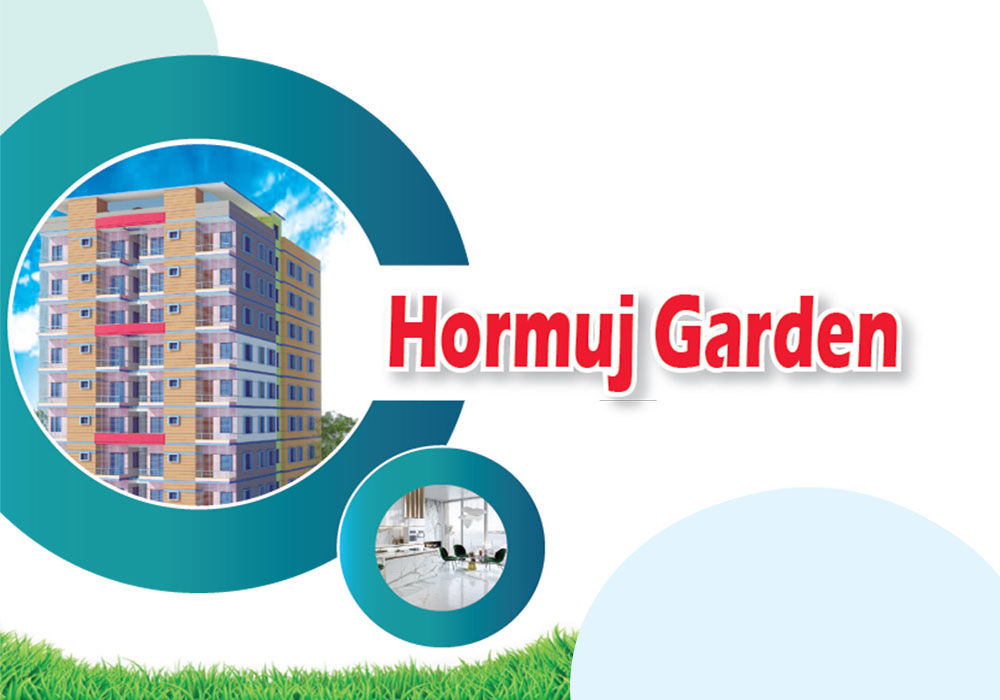Project Location: 778, Monipur, Mirpur-2, Dhaka-1216
INTRODUCTION
Arafat Developers & Builders Limited (REHAB Membership No.1617/2021) is introducing you to our new project ARAFAT HORMUJ GARDEN The Project is located in an excellent and quiet home environment of Manipur, Mirpur in Dhaka. At Exclusive 6 katha plot zone, which is also nearby 60 feet wide road from agargaon and adjacent to the mirpur model police station. With trust and reputation, Arafat Developers & Builders Limited has completed several apartment projects with great success and has earned value for its Clients ARAFAT HORMUJ GARDEN is designed to obtain maximum advantage of the surrounding and built-up area. Here you can enjoy all the modern amenities of Monipur, Mirpur like good educational institutions, Hospitals, Banks, a Shopping Complex, a Park, a Mosque, and daily necessities all in a few minutes walk and those are things that made Monipur, Mirpur most demanding location to live in Exclusive residential project, distinctively designed by a highly qualified experienced architect, engineers and professionals with most care to provide privacy, comfort, security and healthy surrounding to each apartment. When you are exhausted by traffic Jams inhabitable environment, and pollution, ARAFAT HORMUJ GARDEN will ensure your live in a modern house with a sound environment and at an affordable price. Here we proudly offer you A MODERN QUALITY HOME TO LIVE IN STYLE AND COMFORT.
The Hormuj Garden Project is Located in an excellent & quiet homely environment of Monipur, Mirpur, Dhaka. at the exclusive 7 khata Plot zone, Which is also nearby 60 feet wide road from Agargoan & Adjacent to the mirpur model police station.
PROJECT DETAILS
Bhaban Name: Arafat Hormuj Garden
Address: 778, Monipur, Mirpur-2, Dhaka-1216.
Land: 6 Katha
Building Height: 10 Storied Building (G+9)
Car Parking: 11 Car Parking Capacity at Time
Total Apartments: 32 Apartments in Hormuj Garden
Common Facilities:
GF: Guard Room, Reception, Electro-Mechanical Room, Caretaker Room, Washroom
RT: Prayer Room, Community Room, Children’s Playground, Roof Top Garden, Handwash
Handover Date: December-2023
RAJUK Approval: No:25.39.0000.098.33.757.20
LOCATION MAP
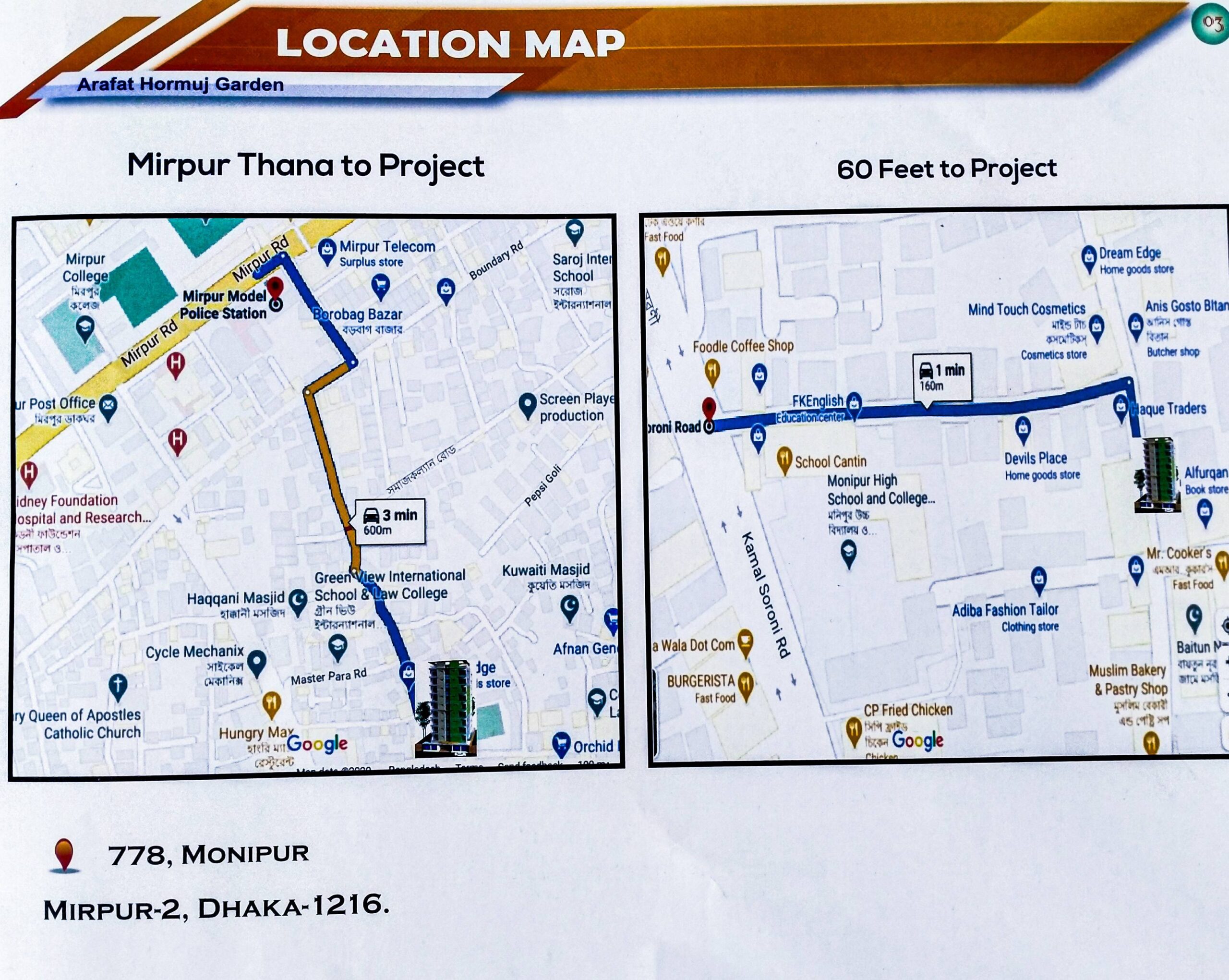
GROUND FLOOR PLAN
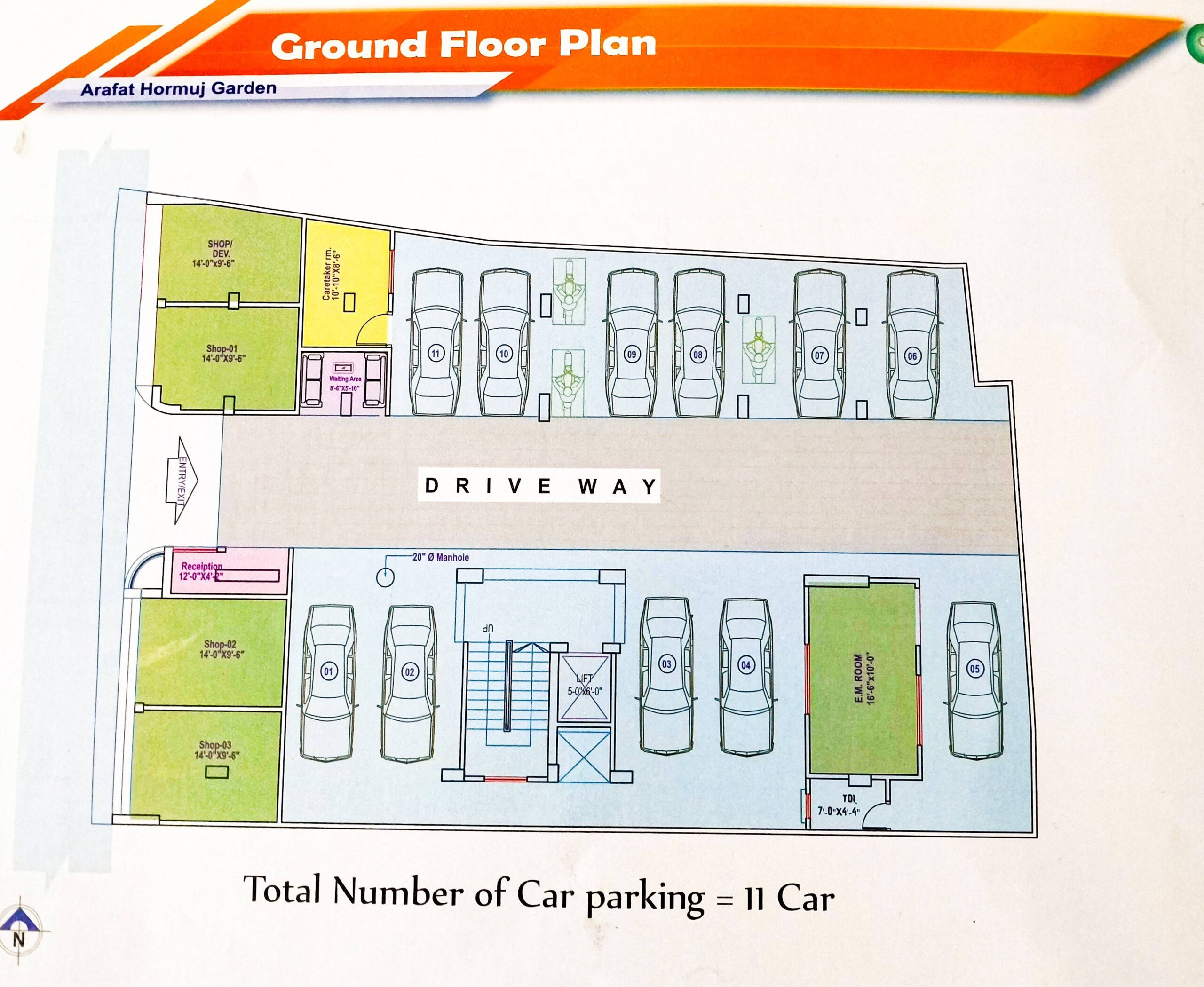
FLOOR PLAN
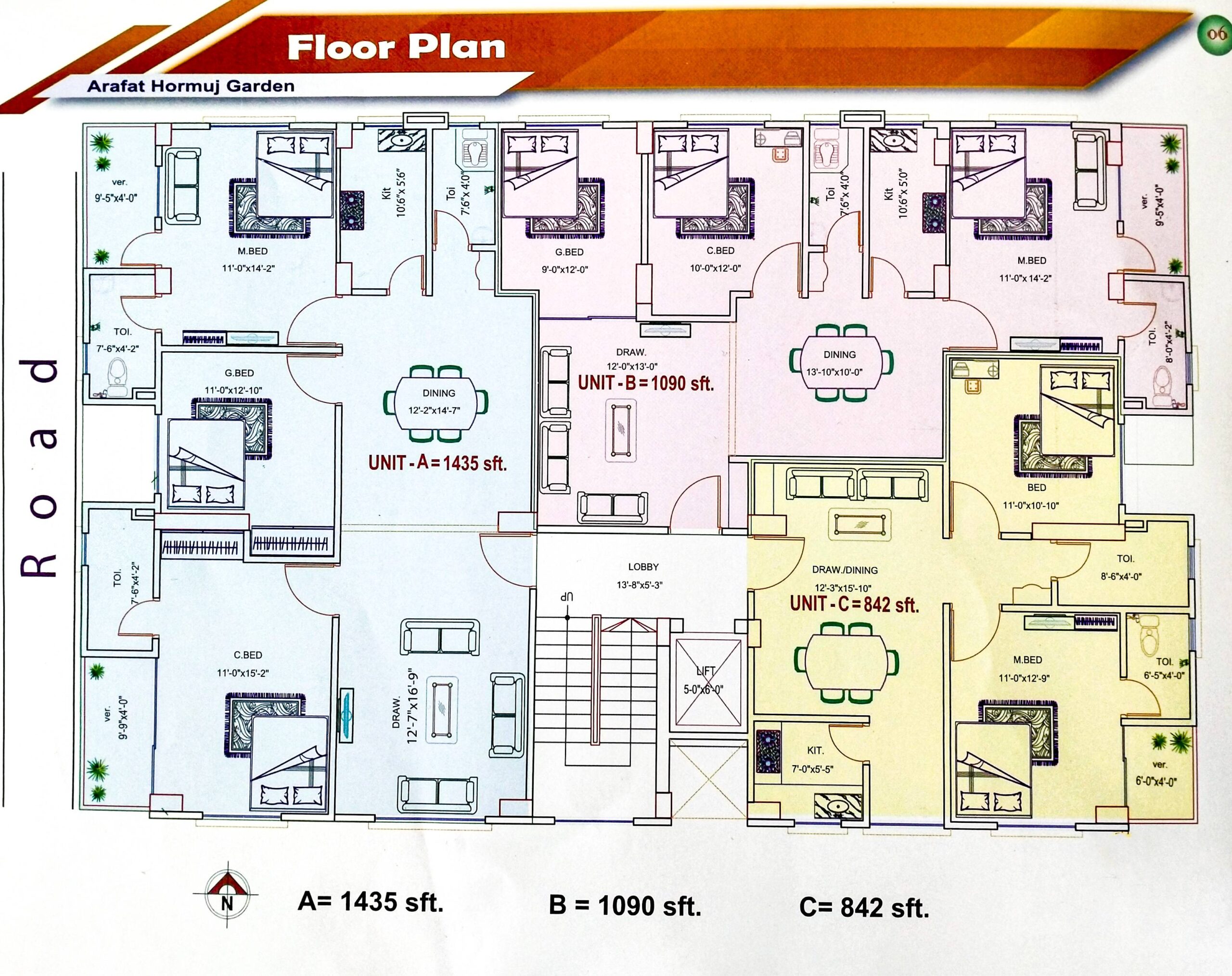
FLOOR PLAN A unit
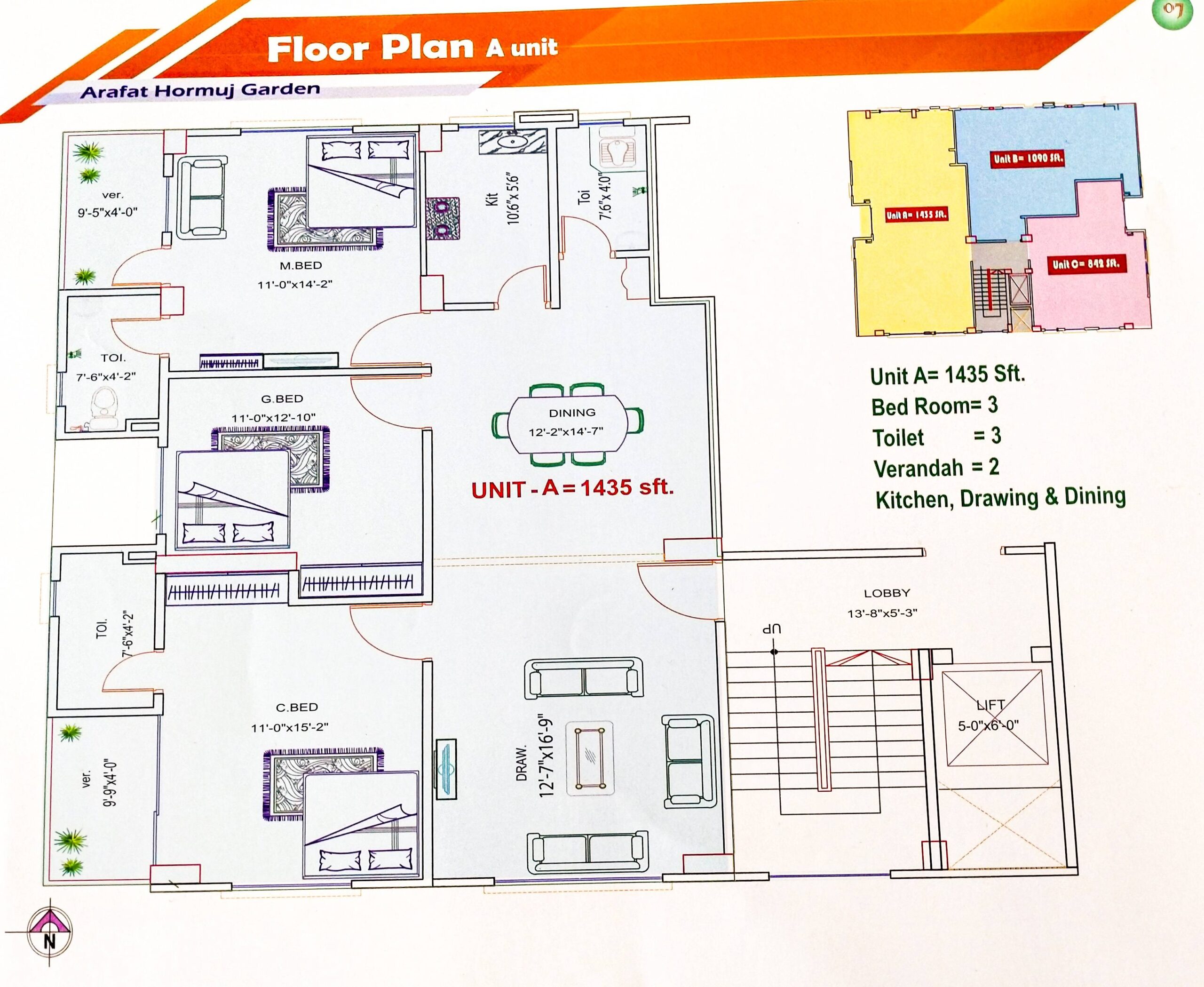
FLOOR PLAN B unit
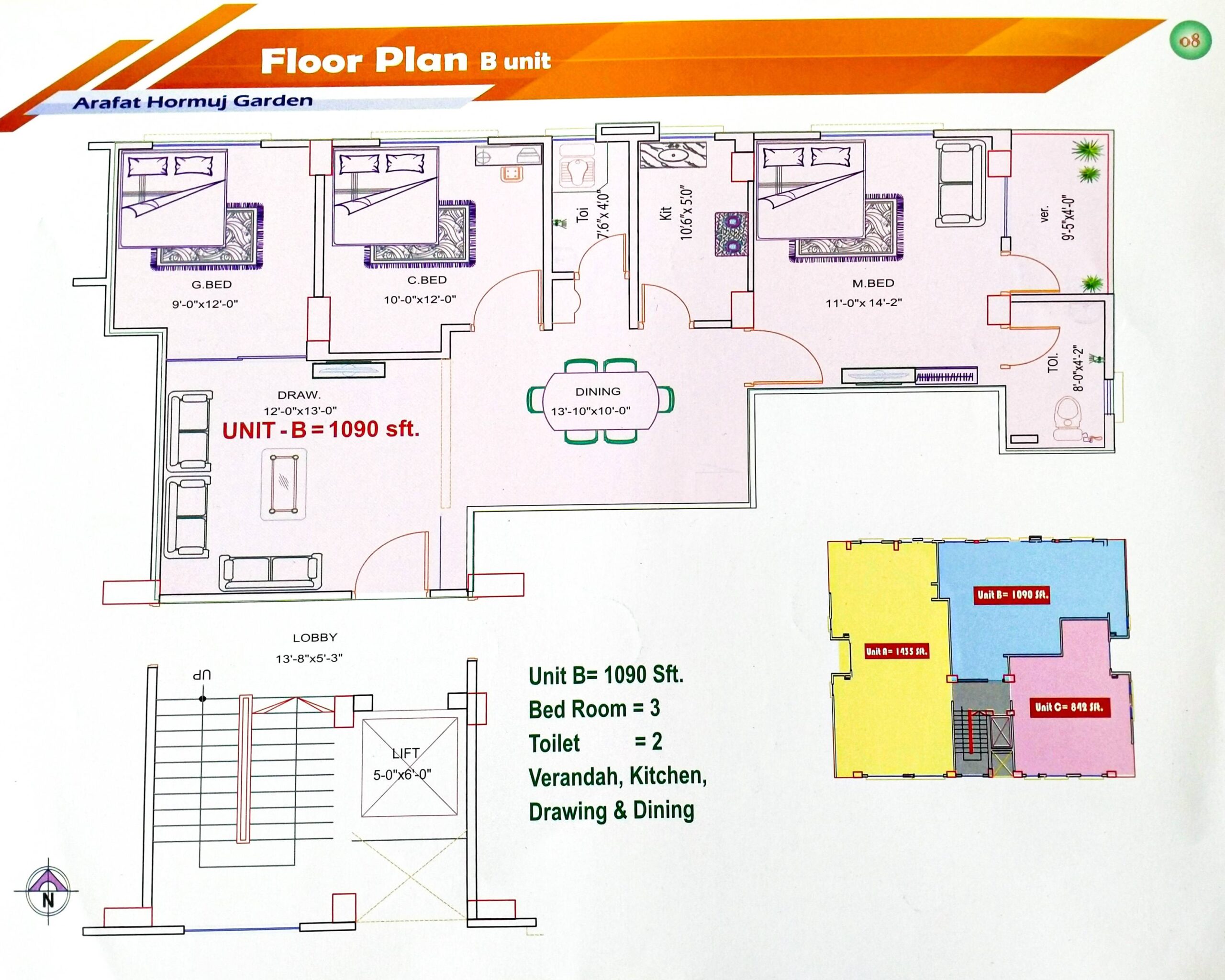
FLOOR PLAN B unit
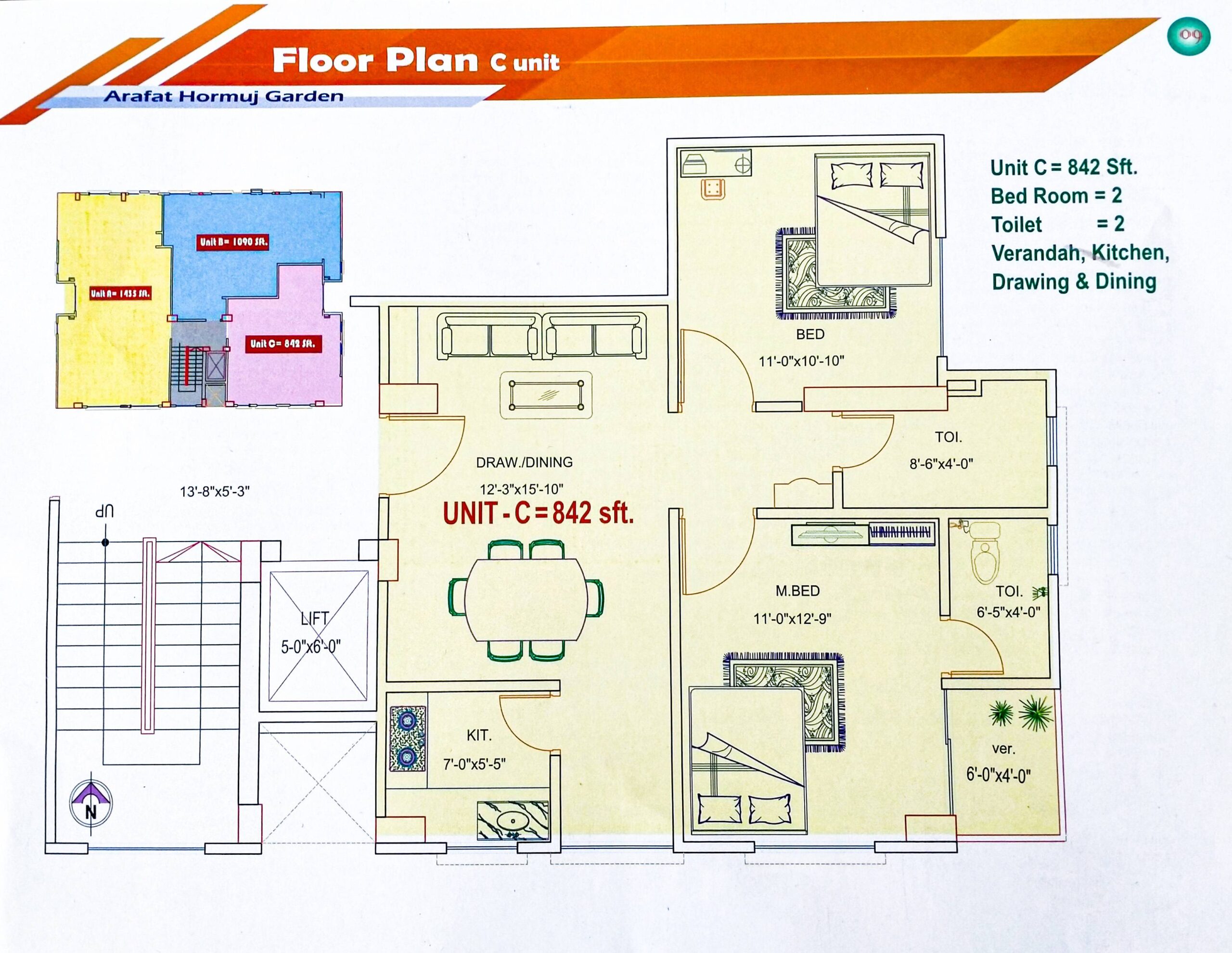
Structural and General Features
Superstructure:
Planned and designed by professional & well-experienced Engineers, Architects, and structural engineers, the building comprised of reinforcement cement concrete (RCC) structure with brick walls.
Structural Requirements:
Designed to sustain earthquake load and wind effect as per the Bangladesh National Building Code(BNBC) with the design concept. Structural design parameters are based on the American concrete institute (ACI) & American Standards of Testing Materials (ASTM) cedes and Bangladesh National Building Code (BNBC). Sub-soil investigation and soil composition were comprehensively analyzed from the laboratory. Structural Analysis for design utilizes the digital survey system, the latest computer software & latest methodology, All structural materials include stone chips, Ist class pickets, and bricks, cement, MS deformed rod, Sylhet sand, local coarse &fine sand, etc. Will be of the best quality & highest available standard and used after screening for quality.
Walls and Partitions:
Comprehensive checking, inspection, supervision &testing of all steel reinforcement & structural construction work at all stages will be conducted by professional and qualified design and supervising engineers.
External: Smooth finished plastered brick wall with cement-based weather coat, fare face/ Ceramic facing bricks
Internal: Smooth-finished plastered brick wall with plastic paint.
Floor:
Good quality standard/ local imported floor tiles on all floors as per the company’s choice and selection.
First Floor:
Community space with small party/ gathering facilities(optional). Owner’s Association office faculties(optional) Roof Top Well-finished lime terracing &protected by parapet wall as per architectural design. Playable open space for the children. Cloth drying area, green plantation areas.
Toilet Features:
High quality/Local imported commode, lowdown & basin in the master bathroom: long pan, lowdown, and basin in other bathrooms.Good quality/local imported wall tiles up to the height of the false ceiling, and nonslippery floor tiles in all bathrooms. Storage spaces over toilets, concealed waterlines, Essentially correct uniform slope towards water outlet well ventilation provisions for each bathroom.Concealed hot and cold water lines in master bath with provision for Geiger plug point.
Kitchen:
Provision for double burner gas outlet point over the tiled-top concrete platform.Good quality local wall tiles up to 7 above and along the worktop.Good quality/imported floor tiles, standard quality stainless steel sink, concealed water line.Provision for exhaust fan at a suitable location.
Doors:
Decorative main entrance door (local wooden or imported door.) with wall flush door frame and impressive door lock with lándle, door chain, check viewer, and apartment number plate. Internal doors are of strong and durable wood laminated partex/ imported doors with good quality round/cylindrical lock All door frames will be treated to resist termite attack All bathroom doors & frames will be durable & water resistant PVC/plastic
Windows:
Aluminum sliding windows with 5mm glass, mohair lining, and rainwater barrier in aluminum selection as per the architectural design of the building. Strong standard safety grills in all windows with matching enamel paint,3″ sheet.
Verandah:
Verandah railing provided with coated and painted MSBox/square bar as per the architectural design of the building.
I…Lobbies, Stairs& landings:
Raining and good quality local imported floor in the staircase and areas as per architectural design. Spacious tiled lift lobbies. adequate natural lighting and ventilation in lift lobbies, staircase, and landing.
Electrical Feature:
Highly reliable good quality electrical cables &wires(BRB/Paradise/Equivalent) in concerned PVC conduits.Good quality switches and sockets (imported) Separate electric distribution box and circuit breakers for each apartment. All power outlets with earth connection concealed intercom line. Separated electric meter for each apartment on the ground floor. Provision for the air conditioner in the master bedroom. Suitable light point in verandah, stairs, and lobby. Provision of good quality sub-station equipment, if required only as per the rules and requirements of the concealed Electrical Supply Authority.Emergency backup electrical power with standby diesel generating set.
Common Facilities of the Complex:
Secured prestigious & decorative SS main gate with lamp and boundary wall as per the elevation &perspective of the building.Attractive chrome plate apartment and company name/ Logo in marble/ granite base. Car parking with non-skid finishes.Reception/Security desk/Post with intercom set.Good quality floor tiles in the reception/guard area Intercom connection for every apartment.Drivers waiting arrangement
Guard/ Caretaker’s accommodation facilities with toilet and kitchen provisions.
Other General Features:
One International standard lift of suitable origin (8-person capacity).
One standard quality standby Generator for backup supports for the operation of the lift, water pump, lighting common areas, and two light & one fan point in each apartment in case of utility power failure. Good quality calling bell switch at the main entrance door of each apartment. Water supply connection from WASA.Sewerage system planned for long-term requirements. ElectricalSupply Connection from DESCO/DESA/PDB/RFB Etc.Rooftop water reservation and underground water reservation with adequate storage capacity. Lighting points at all common areas If necessary as per Govt. rules, Arafat Developers&BuildersLimited will provide the required capacity solar panel.
Quality Control & Supervision:
Verandah rallying is provided with coated and painted MS Box/square bar as per the architectural design of the building.
Terms & Conditions
Interested buyers must apply for booking of apartments in the prescribed application form duly signed by the applicant with down payment. The company has the right to accept or reject any application without assigning any reason thereto.
On acceptance of an application, the applicant /allottee shall then start making payment as per the schedule of payment with its terms and condition of the project and allotment shall be made on a first-serve basis on the availability of the apartment.
All payments shall be made by bank draft/pay order or crossed cheque for which respective will be issued in favor of ARAFAT DEVELOPERS &BUILDERS LIMITED.
The allottee or buyer must strictly adhere to the schedule of payment in installments to ensure the time completion of the construction. Delays in payments beyond the due dates shall change by 5% per month the amount of the payment delayed.
1f the payment is delayed over two months company shall have the right to cancel the allotment without any notice to the allottee. In the event of cancellation of allotment either non-payment of installment or surrender of the allotment in such event the amount paid by the allot tee will be refunded after deducting tk.5,00,000/-(five lac) only after the resale of the apartment.
The company and the allottee will be required to execute an agreement for sale guard of the interests of the allottee as well as that of the company.
The allottee shall bear all costs relating to transfer, registration, vat, gain tax, and other govt. taxes, legal fees, or any others charges imposed by the government in the connection with the transference of the apartment, etc. The company will make necessary arrangements for such formalities.
The possession of the apartment shall rest to the company until payment of all installment/dues, and charges paid by the purchaser and before obtaining possession, the purchaser shall not let out, transfer, or sell the apartment to anybody.
The company has right o any minor change/modification in the specification, design, or layout plan for the betterment of the project if the company/ owner thinks those are necessary.
The allottee should pay all connection fees/security deposit, incidental expenses charges relating to gas, water, sewerage, power connection to the allotted apartment & electricity. connection depending on a government plan.
All buyers must become a member of the owner co-operative society, which must be formed by the buyers of the apartment for management of the common services such as lift/water pump, generator, common space lighting, and annual maintenance of the building, etc. Each buyer/allottee should deposit tk. 50,000/- (fifty thousand) only for the fund of the society before taking possession of the apartment.
For any reason beyond the control of the company, the act of Allah or otherwise the company if compelled to abandon the project the buyer shall be refunded all deposited money in suitable installments. In such a case, the buyer will not be entitled to claim any compensation or interest on the money deposited.
All kinds of Cooperation and assistance will be extended to the purchaser to get a loan. against his apartment.
