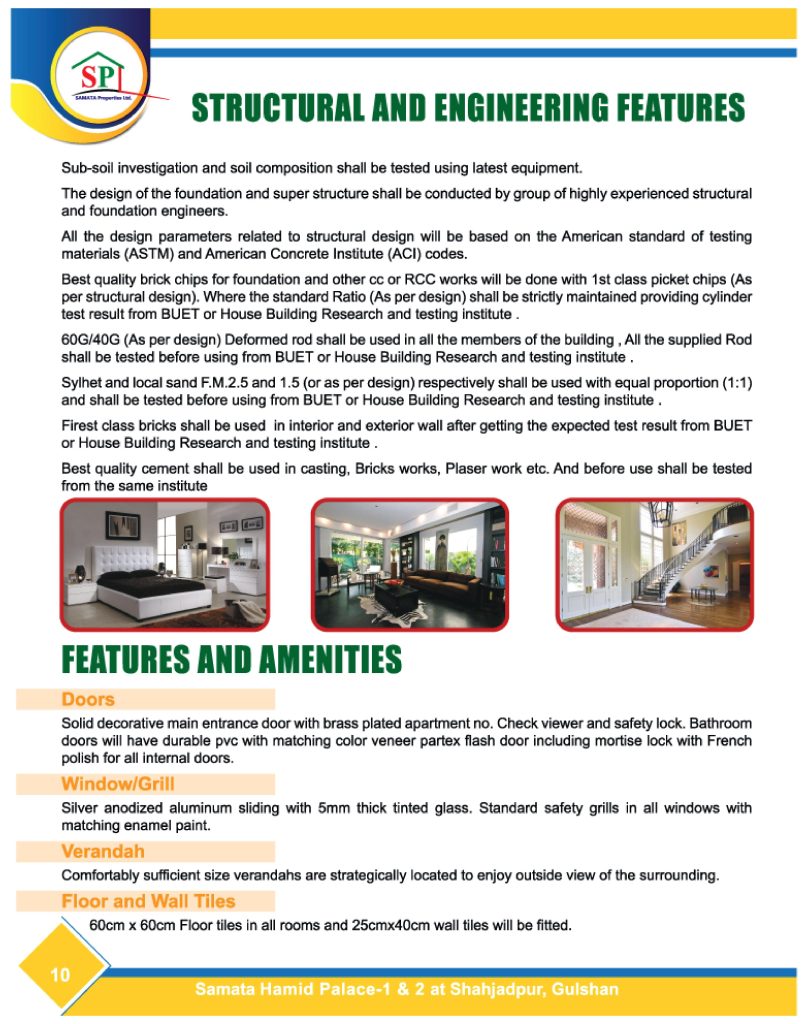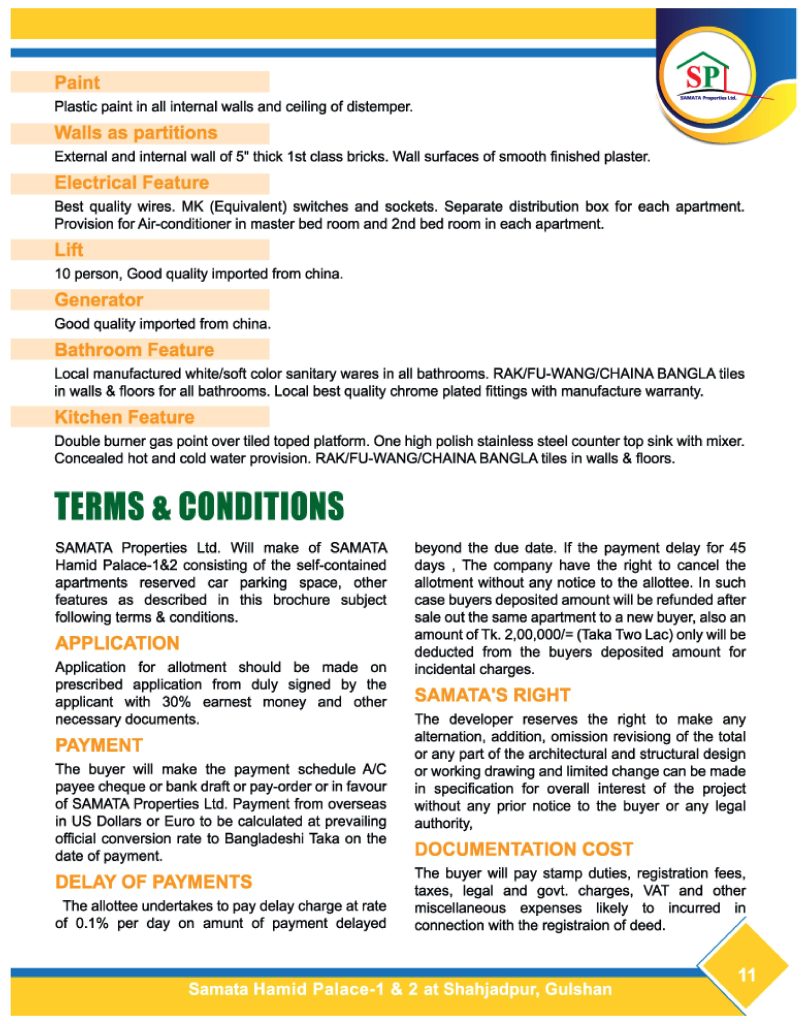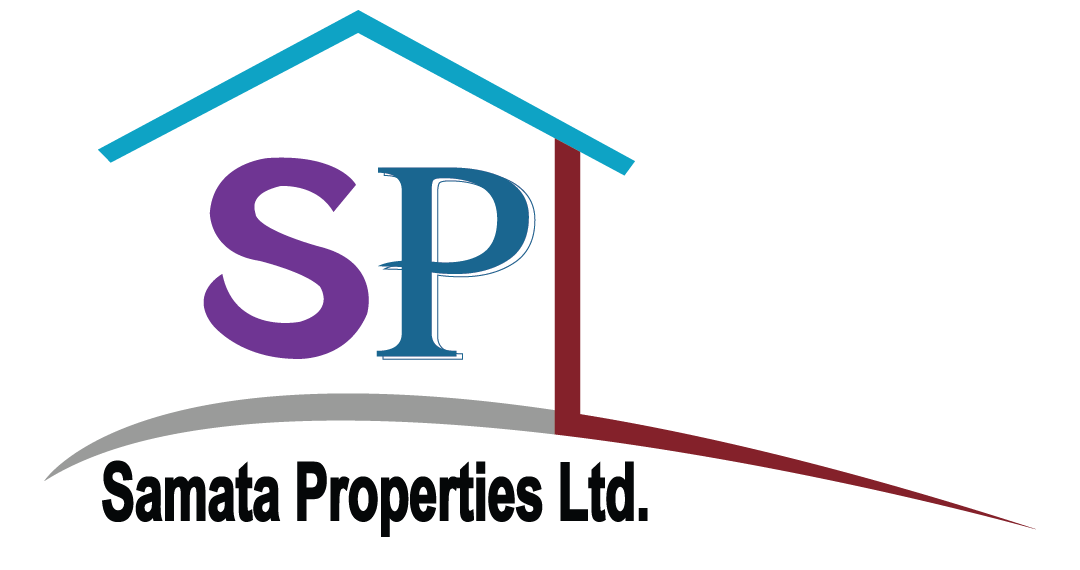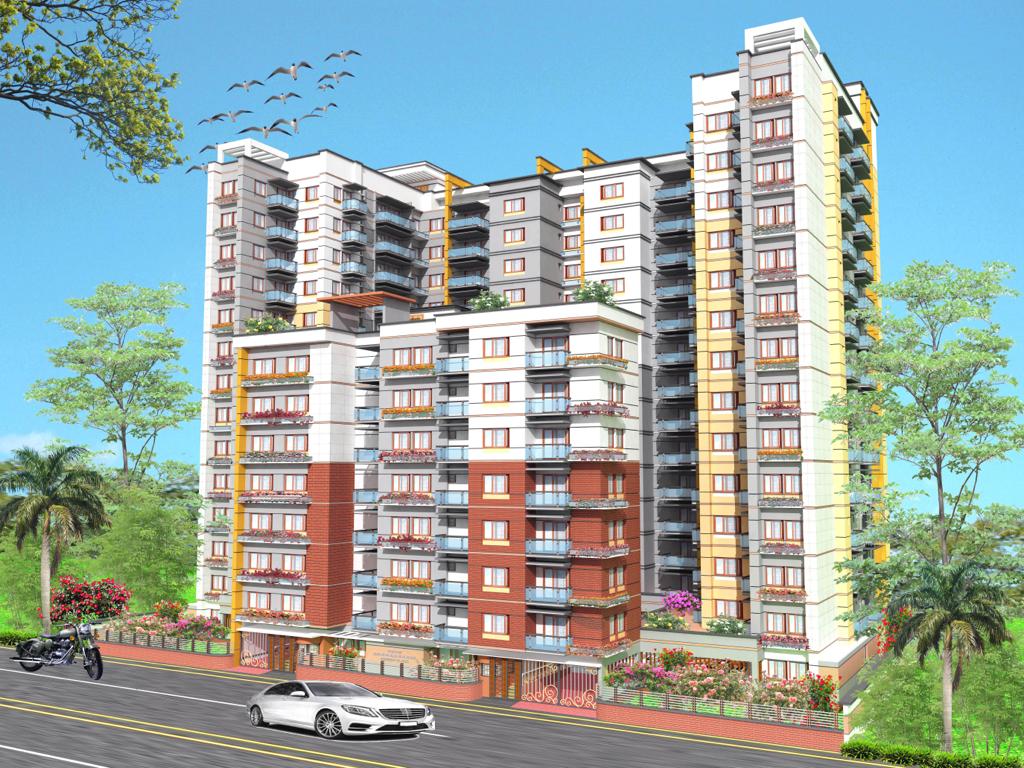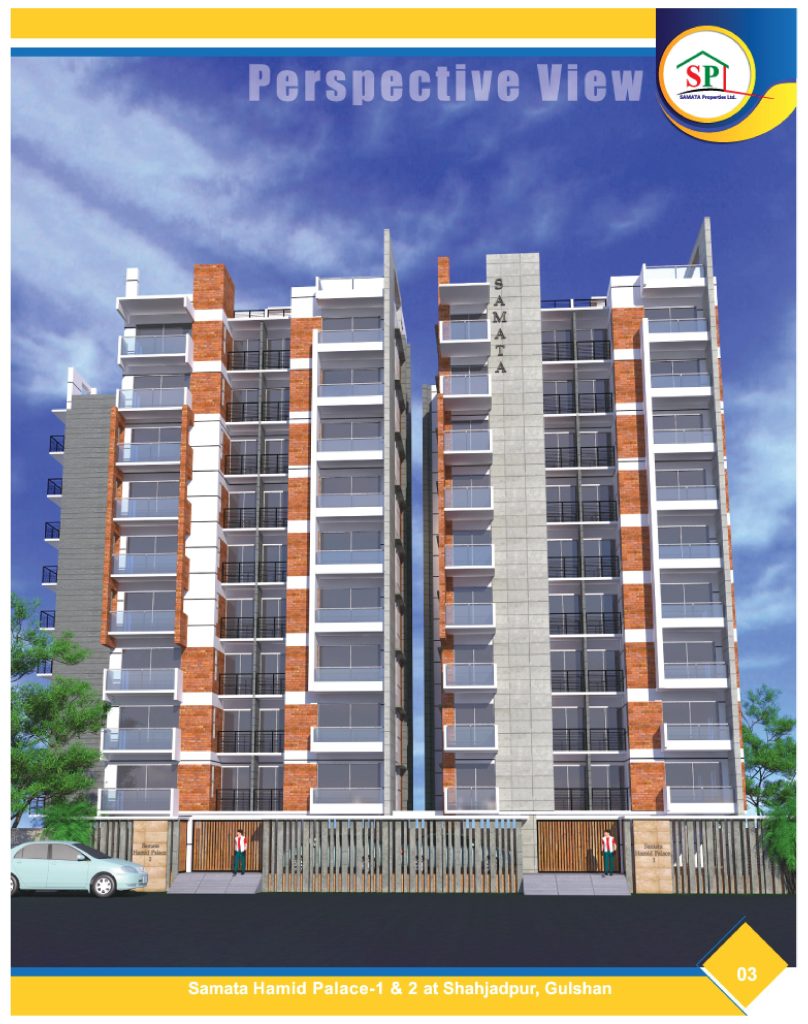
Project Location: Road: Ka-21/5/A, Shahjadpur, Gulshan, Dhaka-1212
Hamid Place At a Glance
- 13 Katha land. East Facing.
- 25 Feet Road
- Total Apartment: 36nos.
- Total Car Park: 32 nos.
- Apartment Size: 1587/1600/1602/1808 SFT.
- Beautifully designed plan ensuring sufficient light & airflow.
- Rooftop (15 feet 30 feet).
- Air-conditioned well-equipped Gymnasium on the rooftop.
- Children’s play area on the ground floor.
- Conference Room.
- Large pavilion and water fountain on the ground floor.
- Luxurious waiting room with Wooden Deck.
- Standby Generator.
- 2 Branded Lifts from LG or ThyssenKrupp.
- Adequate firefighting arrangements.
- G+9 Residential Apartment Complex.
- Internal Arrangement: 4 Bed/ 3 Bed +4Bath+Dinnning+Family Living+ Formal +Living+ S.Room+ S.Toilet + Green Area.
- Independent car parking per apartment
Road Map
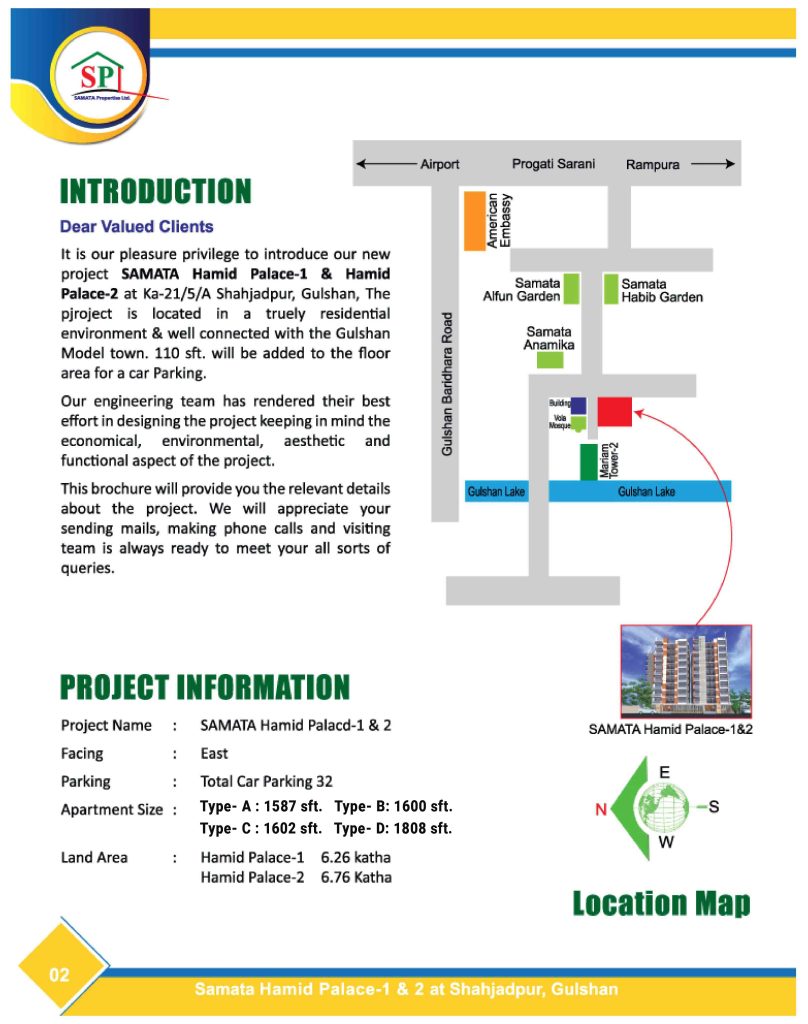
Typical Floor Plan
Type A & B
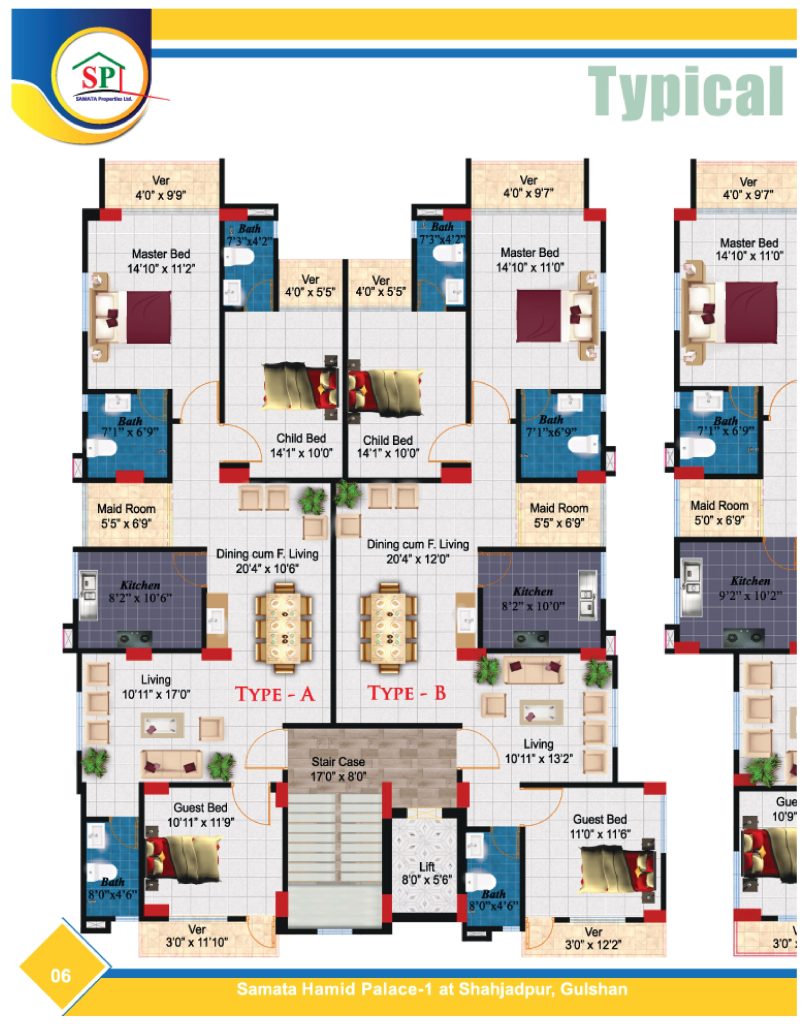
Type C & D
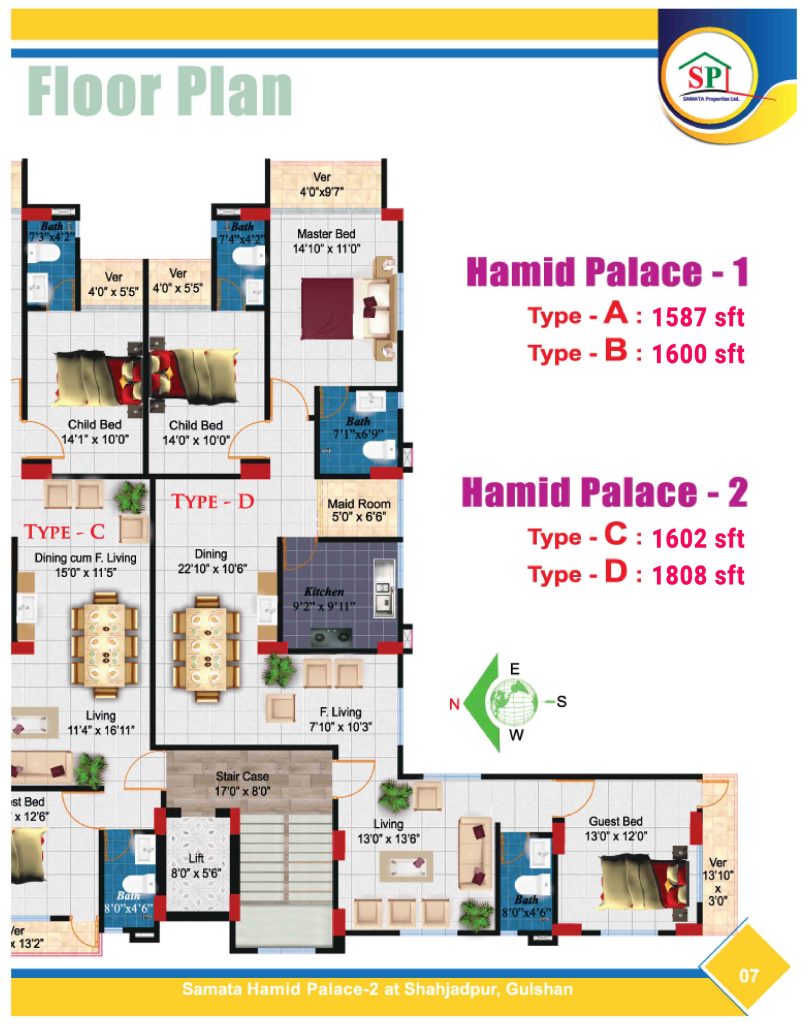
Ground Floor Plan
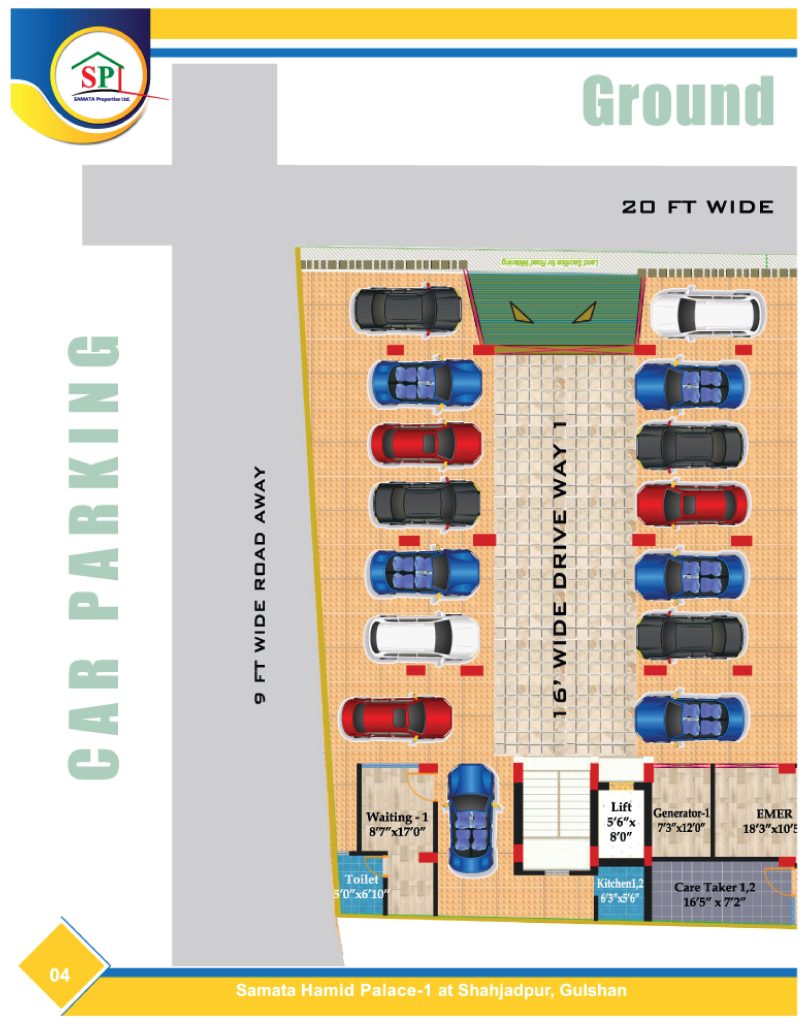
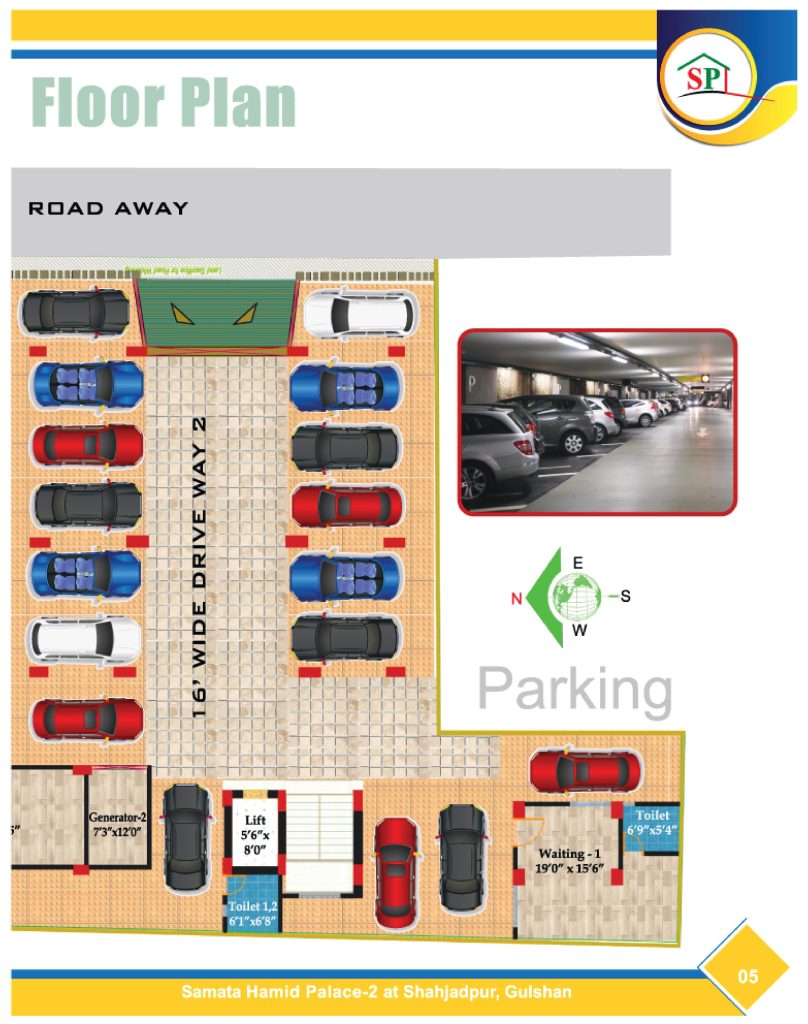
Features
