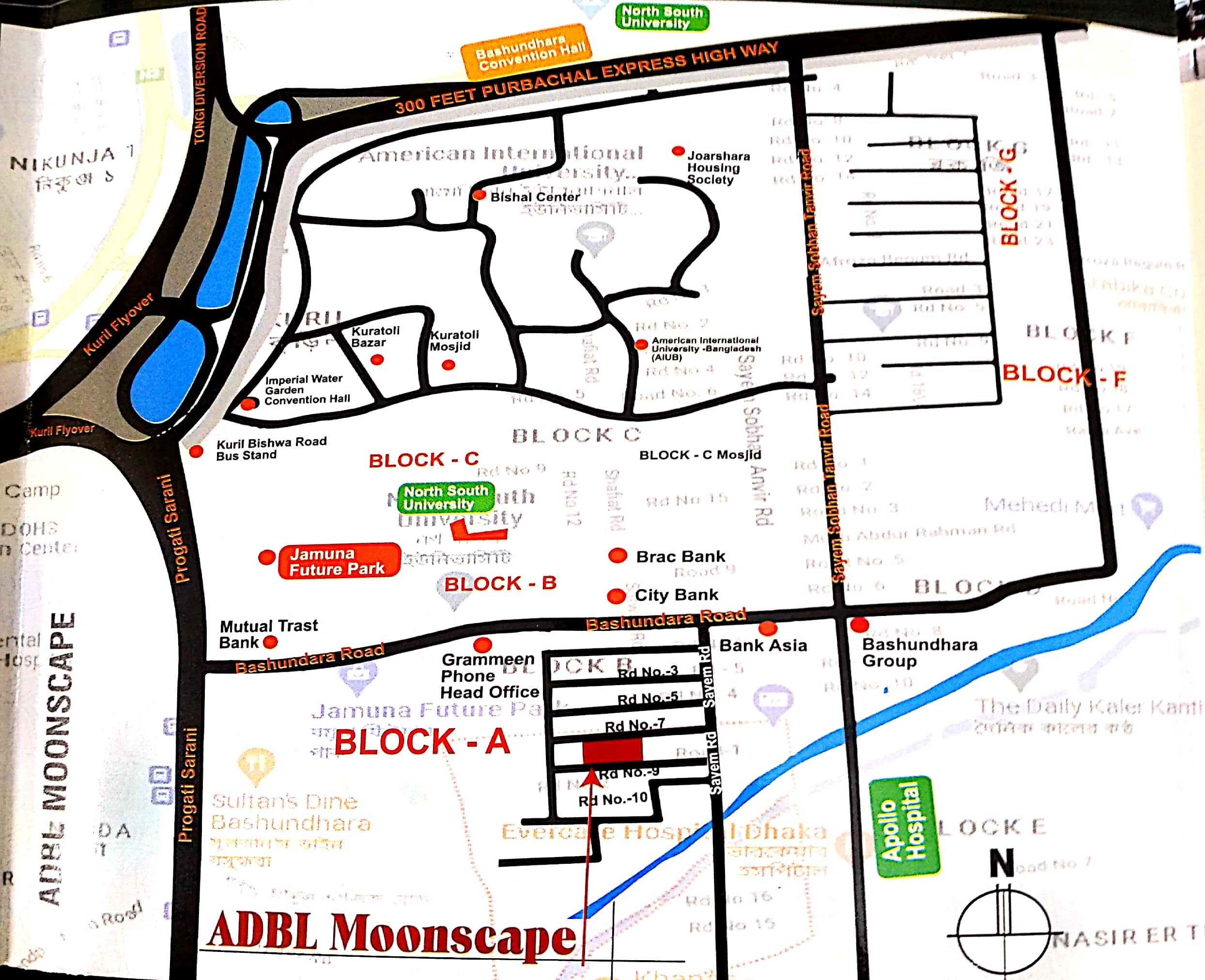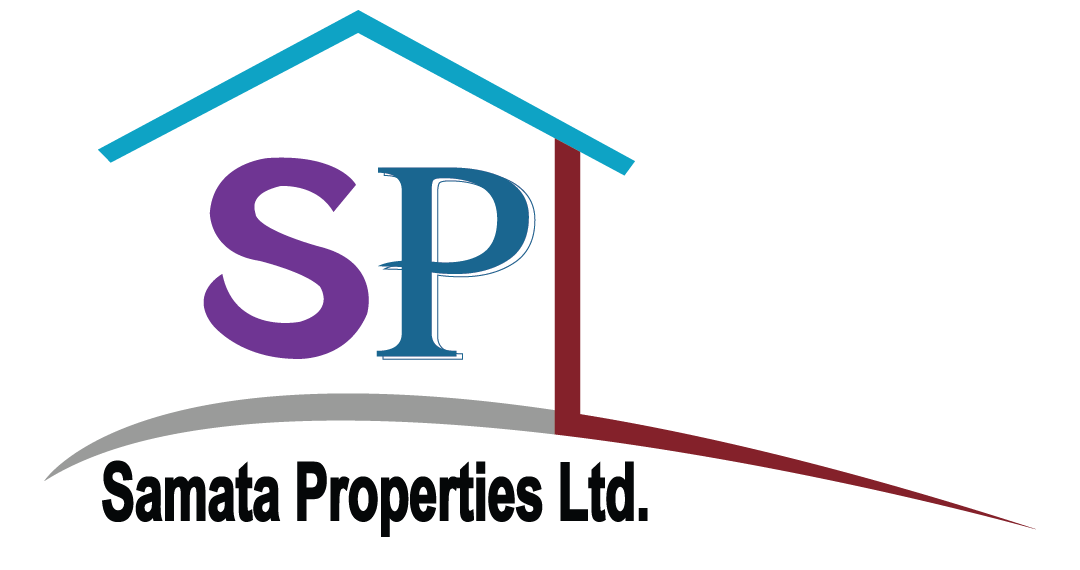MOONSCAPE
Project Location: Road: 07 & 09, Plot: 219-222,240-243, Mouza: Jora Shara, Bashundhara R/A (adjacent to Evercare Hospital)
MOONSCAPE At a Glance
- 40 Katha land (Developer’s own purchased land. No JVD).South Facing.
- 2 Way Road (Road#7 & Road#9).
- Total Apartment: 59 nos.
- Total Car Park: 127 nos.
- Apartment Size: 2766/3132/3962 SFT.
- Beautifully designed plan ensuring sufficient light & airflow.
- Rooftop large Swimming Pool (15 feet 30 feet).
- Air-conditioned well-equipped Gymnasium on the rooftop.
- 4400 SFT Children’s play area on the ground floor.
- 3000 SFT Mosque.
- 3000 SFT Conference Room.
- Large pavilion and water fountain on the ground floor.
- Luxurious waiting room with Wooden Deck.
- 150 KVA Standby Generator.
- 5 Branded Lifts from LG or ThyssenKrupp.
- Adequate firefighting arrangements.
- B1+B2+G+13 Storied & B1+B2+G+7 Residential Apartment Complex.
- Internal Arrangement: 4 Bed+4Bath+Dinnning+Family Living+ Formal +Living+ S.Room+ S.Toilet + Green Area.
- 2 independent car parking per apartment (total 127 car parking in the double basement).
- Work Start: December’2022.
- Expected Completion Date: December’2027 In Sha Allah.
PREFACE
It is a great deal of pleasure that Arafat Developers & Builders Ltd. (ADBL), introduces a new project “ABDL MOONSCAPE” at Bashundhara residential area.
ABDL MOONSCAPE is located at Plot # 219, 220, 221,222, 241, 242 & 243, Block # A, Road 7 & 9 Mouza: Joar Shara, Bashundhara R/A, Dhaka.
ABDL has focused on the urban settlement sector in keeping with the ‘method of achieving more multi-family housing developments.
While designing, our architects put the best effort into the maximization of functional aspects as well as the aesthetics of the projects, creating responsive openness and comfort,
The apartments in the complex are an expression of contemporary architecture quipped with modern stylish and elegant things & fixtures. Arafat Developers & Builders Ltd. (ADBL) is sure to be a stunning landmark in the sector of private housing.
FEATURES
STRUCTURE
R.C.C. frame structure with brick partition walls. Structural design parameters are based on American Concrete Institute(ACI), American Standards of Testing Materials (ASTM) and Bangladesh National Building Codes (BNBC).
WALL
The walls in the superstructure will be of plastered Brickwork. The wall and the ceiling will have plastic Emulsion paint. The external wall swill has weather coat paint.
FLOORS
Imported glazed tiles in all rooms, verandahs, toilets, and kitchen floors.
DOORS& WINDOWS
Imported solid decorative main entrance door with apartment number, chain, check viewer, and security lock. Veneered flush door including mortise lock with French polish for internal doors and kitchen. The main door frame of teak Chambal/equivalent.Internal door-frames of Garjan/Mehegani/equivalent.Bathroom doors of durable high-quality PVC with matching color.Natural colored aluminum sliding window with 5mm thickness clear glass.Standard safety grills in all windows with matching enamel paint.
KITCHEN FEATURES
Double burner gas point over the marble-topped platform. Provision of concealed hot and cold water lines & exhaust fan.Wall and floor tiles RAK/CBC equivalent.
BATHROOM FEATURES
RAK/STAR equivalent standard sanitary wares in all bathrooms with quality fittings. Glazed tiles on the wall and non-slippery tiles on the floor RAK/STAR equivalent.Hot & cold water line provision in all baths. Head shower, standard-size mirror, soap case, etc.
ELECTRICAL FEATURES
Best quality wires and M.K. type standard fittings.
AMENITIES
BUILDING ENTRANCE
Secured decorative Gate with a lamp as per elevation & perspective of the building.Attractive apartment logo.Comfortable internal driveway.Individual mailbox.
RECEPTION LOBBY
Reception desk with intercom facility and guest waiting. Tiled floor in the reception area.Intercom connection from each apartment to reception.Security guard room and driver’s waiting room with toilets.
LIFT
Imported (European standard) high-efficiency five lifts.
GENERATOR
Emergency power supply with standby generator of adequate capacity for operating the lift, lighting in common areas, stairs, and four points (light and fan) in each apartment in case of power failure.
Road Map

Typical Floor Plan

Type A

Type B

Type C

Type D

Type E

Ground Floor Plan

Basement 1

Basement 2

ADBL
